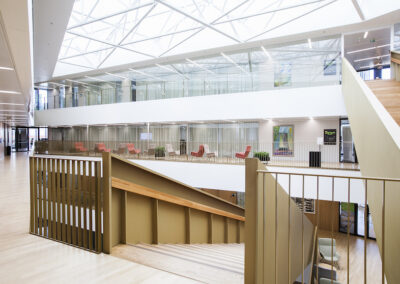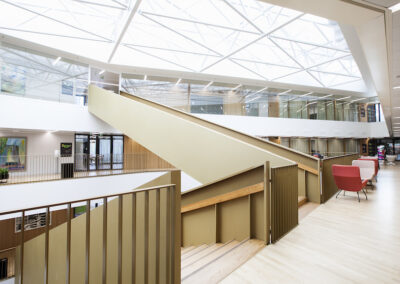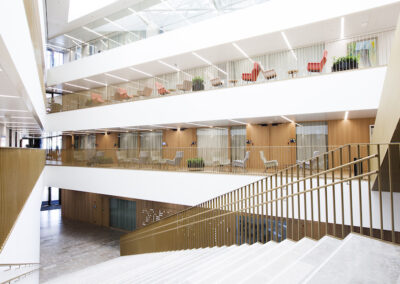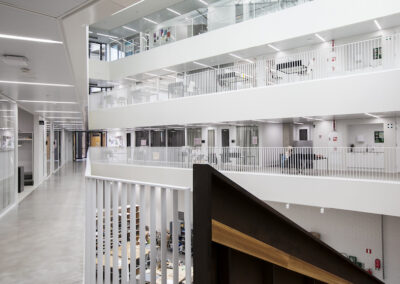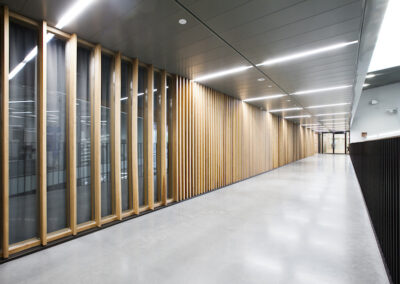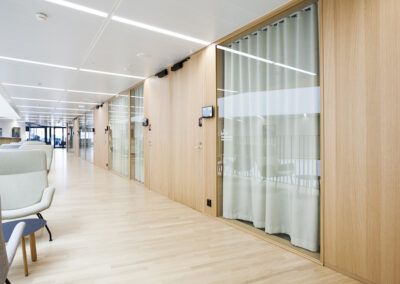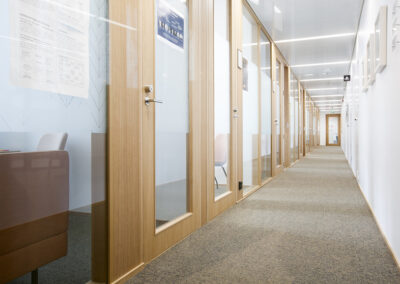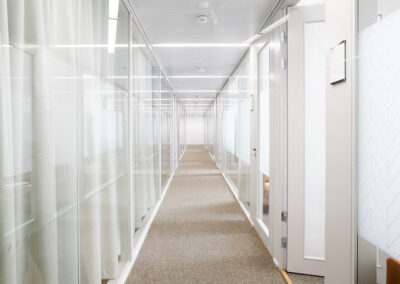Aalto University Espoo
A new building entirety was recently finished for Aalto University at Espoo Otaniemi. Multi-function teaching- and work spaces was implemented for the use of the Arts and design higher education institution and the building has four floors, with a combined size of 33 000 square meters. New spaces was built overall almost 9 500 square meters, for the Business school that moved to the new premises.
Design and brightness with HSL partition wall systems
In this modern design representing property, the natural light flooding from the glass wall and windows is strongly present. Brightness has been highlighted with an abundant use of glass walls and most of the walls facing the corridors and the open communal spaces are actually glass.
HSL Group delivered for the property wooden framed glass partition wall systems and the attached solid pieces.The open center of the property and in some of the work- and teaching spaces were implemented sound insulating glass walls that where shaded white, with light highlighting frames. In some of the spaces the glass walls were implemented stylishly with a veneered oak glass frames and with the walls solid pieces.
All of the walls delivered to the sight are sound insulating (39-44dB) and they guarantee the needed work peace and privacy for the users of the spaces. Really beautiful and timeless space entireties were created with visually compatibly shaded glass partition wall systems and with the solid pieces and doors that were attached to them. Because of the module structured partition wall systems the spaces transformation with the needs of the future is easy and quick.


