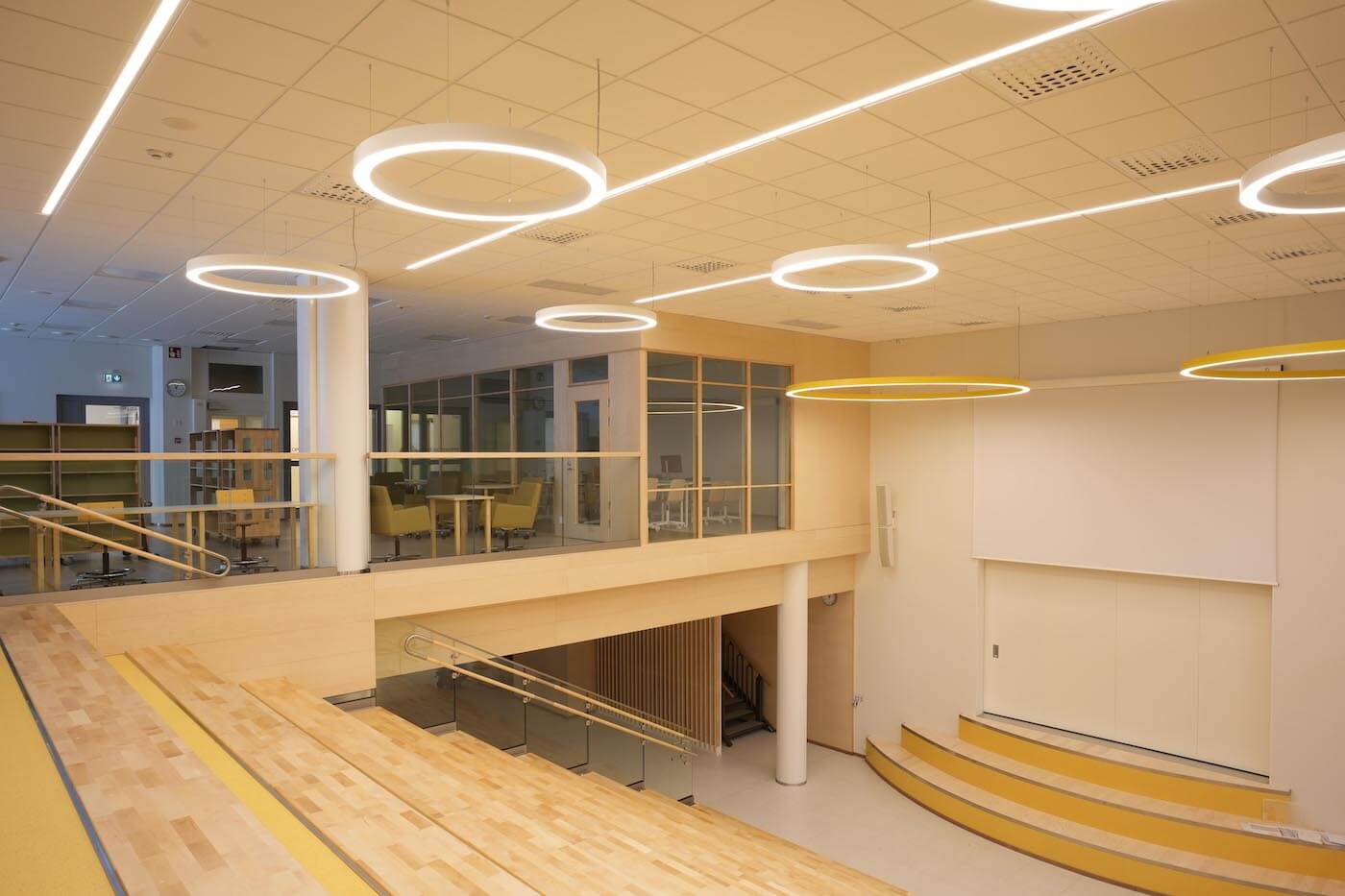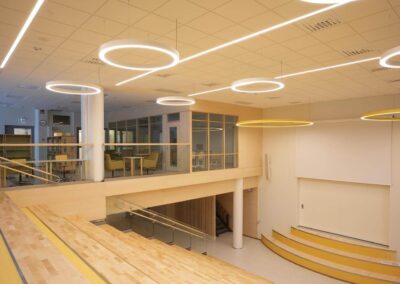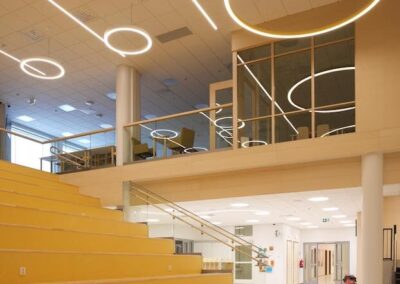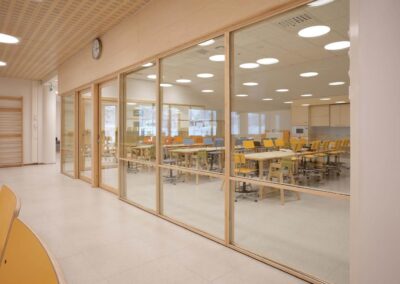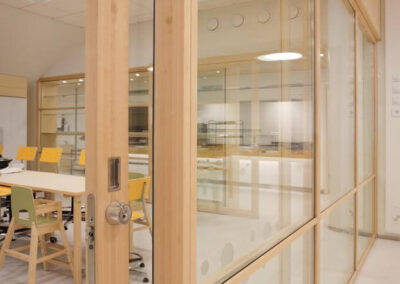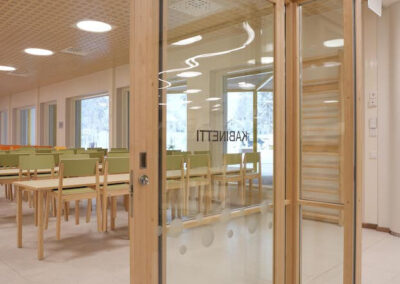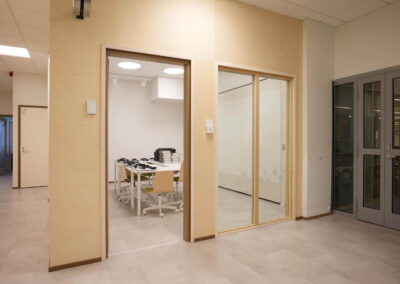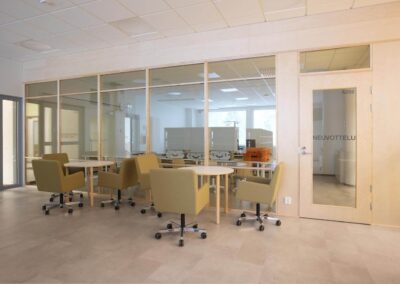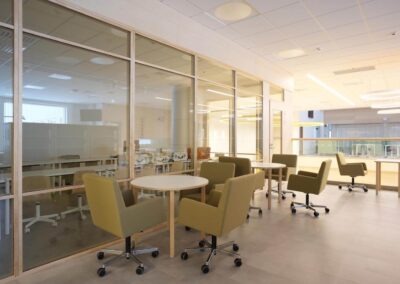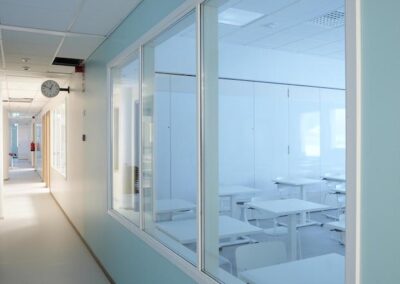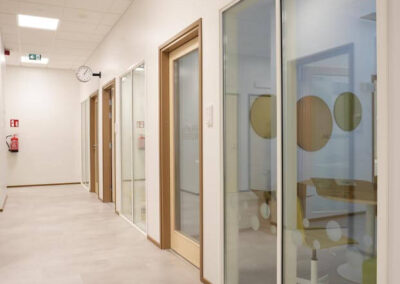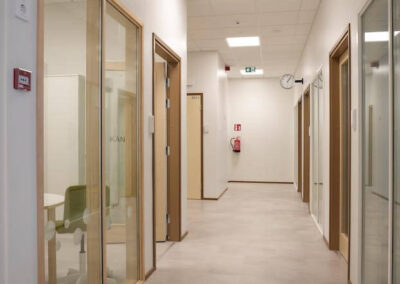Kailas-house Heinola
Heinola's new Kailas-house opened its doors in the spring of 2023. The site offers facilities for school children, pre-school, early childhood education and sports activities, including the largest sports hall in the Heinola area. The yard area is designed as a versatile play and game area where the needs of special children are also taken into account.
The site has been implemented in a user-oriented way, taking into account the modifiability and multi-use of the premises. Some of the learning spaces can be connected to each other with movable walls or open to a common area called the central square of the building. Special attention has been paid to the multi-use of the facilities, for example, so that the rest areas of early childhood education are used for other purposes outside of rest time.
In the implementation of the space solutions for the site, HSL Group's domestic wooden glass walls were used, which are an excellent solution for a demanding educational institution environment. The division of larger uniform spaces into smaller parts was realized using high wood framed glass walls coated with birch veneer and connected to them stylish sliding glass doors with wooden frames and swing glass doors. In connection with these, the solid parts of the walls coated for compatibility and the solid door side elements for room electrics were also delivered. Thanks to the high glass walls, the visibility from one room to another remains unobstructed, which facilitates monitoring in everyday life and makes the rooms bright and spacious.
The site also has very personal spaces such as round rooms. Sound-insulating wood framed interior windows were custom-made for the light openings of those and other fixed partitions. The windows were made with both birch veneered and painted frames in accordance with the site's plans. In addition to the more traditional square interior windows, some of the windows were made round. With their elegantly finished round wooden frame, these windows are sure to catch the viewer's attention.
All wood framed glass walls, doors and wood framed interior windows were manufactured according to the dimensions of each space and in accordance with the sound insulation requirements for each space (Rw 39-42dB). Some of the wood framed glass walls were also implemented as fire rated (EI30).
Re-usable domestic partition wall systems are an ecological choice for partition structures. The professionals of HSL Group are responsible for the maintenance and modification of walls and doors, if the customer so wishes, throughout the entire life cycle of the object. All HSL Group products are always delivered already installed.

