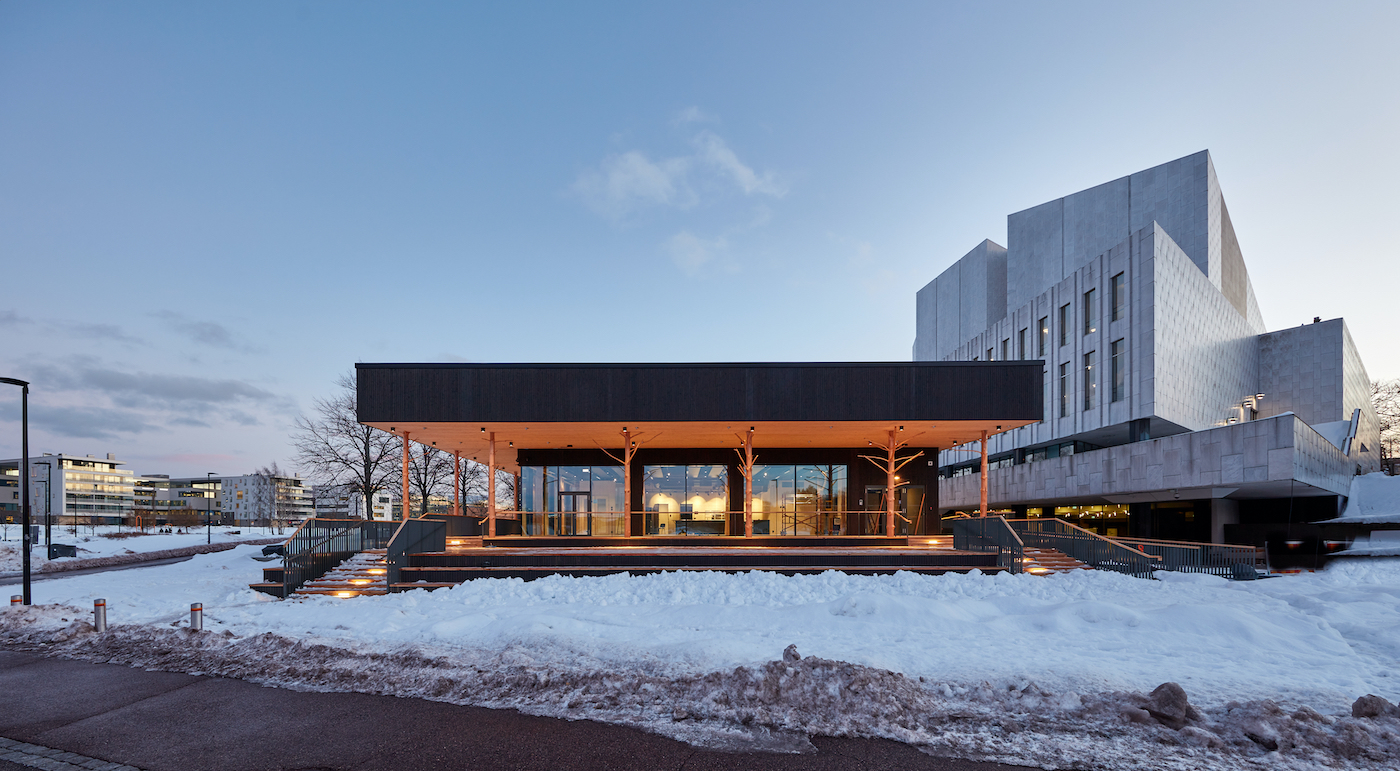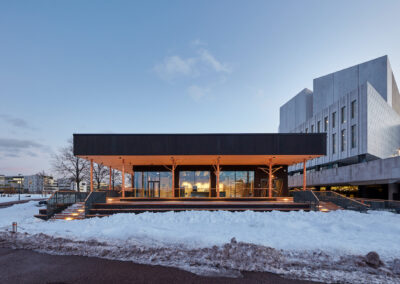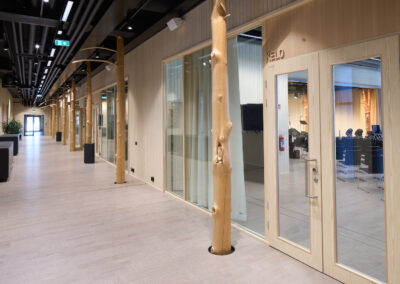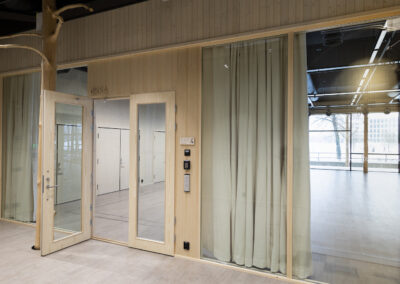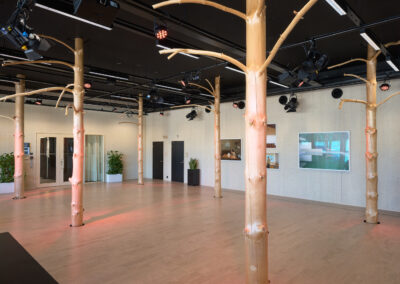Little Finlandia
During the renovation of Finlandia Hall, a wooden temporary building called Little Finland has been built in Helsinki's Töölönlahti. The building is a masterpiece of Finnish wooden architecture and serves as a trendsetter for wooden construction. Little Finland has been implemented as a joint project of the City of Helsinki, Finlandia Hall, Aalto University and FM-Haus.
Reusable structures made of wood
Little Finland represents construction in accordance with sustainable development and the circular economy, as it is built from wooden modules that can be moved and reused. Modular construction has also had a significant impact on construction speed. In its current use, Pikku-Finlandia will serve for at least three years, after which the building can be moved to a new location and converted, for example, into a kindergarten or school building.
The same philosophy was applied to the building's interior wall structures as to the building itself; first-class wooden structures that can be modified and reused as needed. Pikku Finlandia's space solutions utilized HSL Group's wooden glass walls built from first-class materials, equipped with large glass openings and pine-covered frames. Pine veneered double glass doors, elements above the doors and elements for light controls and other electrics were mounted to the walls.
The result was wall solutions that elegantly match the surrounding structures and beautifully emphasize the wood construction, which divided the interior spaces of Little Finland into appropriately sized blocks. The good sound insulation of the wall structure (Rw42dB) guarantees that events can be organized in each space without distractions. The large glass surfaces of the walls and doors bring a modern look, light and a sense of space to the space. When the building's purpose of use changes, the interior partition wall structures can be easily modified or moved as needed.
HSL Group's professionals will be in charge of the maintenance and transformation works of partition walls and glass doors, if the client wishes, for the duration of the buildings whole lifecycle.
Photos: Mika Pollari, Kimmo Räisänen

