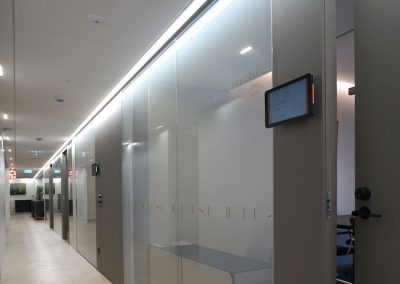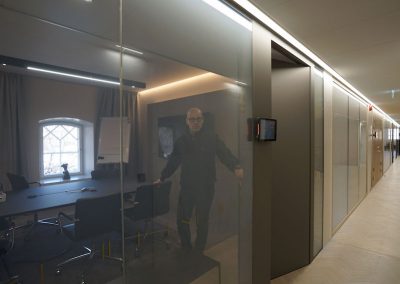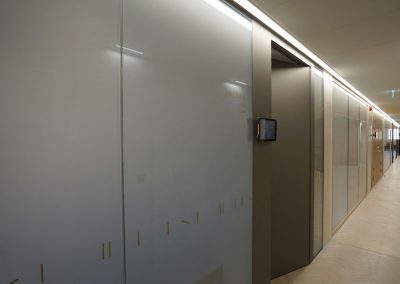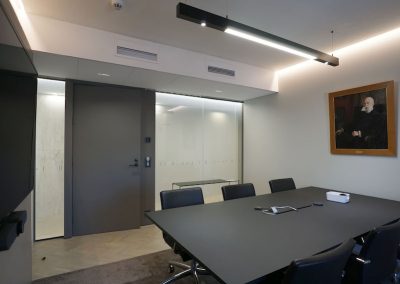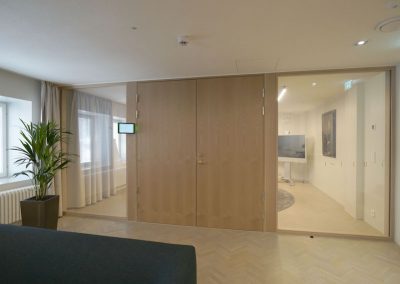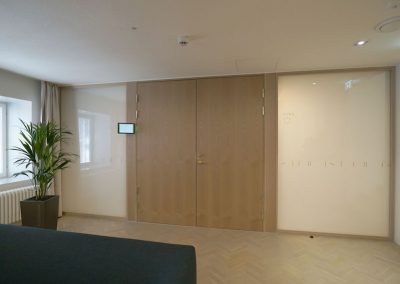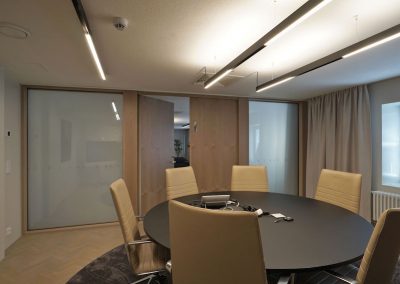Rettig Group headquarters
With renovation communality and team working was desired to be promoted. In connection with the renovation inside the spaces was created new encounter places and cafe lounges. About half of the old office's rooms were demolished and the spaces were transformed into a more spacious and better serving team work, including work phone booths and break rooms.
HSL partition wall systems in the headquarters renovation
In connection with the space renovation the spaces earlier dark color environment was changed into more composed and harmonic. The feeling of spaciousness, communality and light was brought by different glass wall solutions and the walls between the walls were opened with glass surfaces. The glass wall brings the landscape as part of the space and gets rid of the corridor feel. In terms of the glass walls the same minimalist course as in the rest of the spaces was preferred, and the glass walls were installed by embedding the glass partition wall systems on the floor and the ceiling. The floor moulding was not used at all.
Light and privacy with smart glass walls
Into the meeting rooms were installed smart glass walls, that are dimmable quickly with a push of a button, through a film laminated in the glass. With the smart glass privacy can be achieved when a there is an ongoing meeting, and after the meeting the glass can be made transparent again. It also easily shows when the space is occupied.
Because of the smart glass, the meeting room doesn't need separate blinds or permanent taping in the glass. In this way the general look of the spaces stay also more spacious and the natural light passes through the glass without hindrance when the meeting spaces walls are in a transparent state.
HSL Group delivered all of the Rettig's headquarters renovation's glass wall systems. In the property used HSL's full glass walls and smart walls, aluminum framed glass walls and wooden framed glass walls, with the room specific sound insulation specification.
The glass walls frames were shaded in a way that is suitable with the rest of the structures and the wooden framed glass walls were delivered veneered in the desired surface material. HSL Group also delivered in connection with the glass walls also the doors, doors electrical switches and the other solid parts with a uniform surface material and shade that is suitable with the other structures.
With the stylish glass walls the traditional spaces achieved a modern design look, and because of the transformation flexible partitions, transformation of the spaces for the needs of the future is easy and quick.
Explore the article that covers the Rettig's headquarters renovation here..


