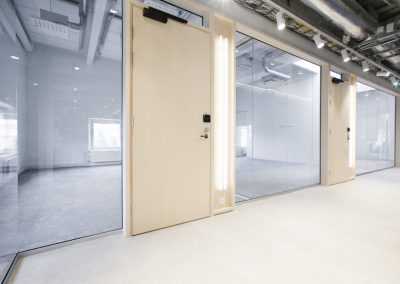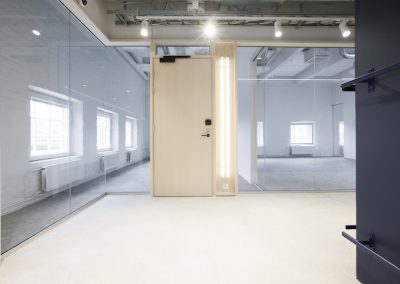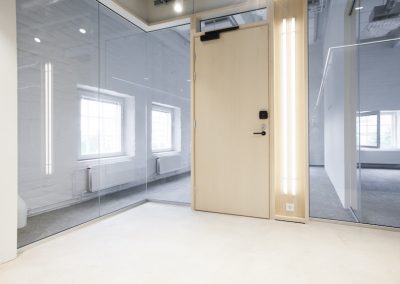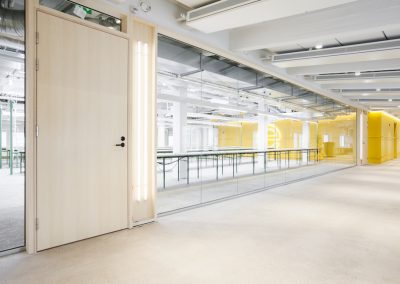Separator factory Helsinki
This historical building got a new life when it was renovated to into a communal multi-function premise that supports interaction, and it was hatched into a new creative oasis. The renovation has been designed in a tight cooperation with the current users. The transformation of the spaces for different work habits and the change of work culture were the starting points for the designing of the spaces.
HSL partition wall systems in the renovation of the spaces
In the modernization was taken into account the historical spirit of the property and the patination of time was left visible on purpose. The historical frames got inside them technology and modern structures that are magnificently compatible with the old. The separate work rooms and education- and meeting rooms partition walls were implemented with HSL Group's partition wall systems and with the doors electrical switches and doors attached to them.
The partition walls are mainly glass which made possible the unhindered passing of light through the spaces and which highlighted the spaces communality. In the property was used aluminum- and wooden framed partition glass walls, with which were implemented beautiful and visually compatible space entireties. In connection with the separate spaces were implemented white varnished veneered spruce solid parts, on which has been placed towards the corridors glowing lanterns. Wooden doors were chosen for the doors that had a compatible veneered spruce surface.
Over 100 years old factory space changed after the renovation into a modern multi-function office and because of the module structured partition wall systems the spaces transformation with the needs of the future is easy and quick. The new tenants got the premises for their use in the summer of 2019.





